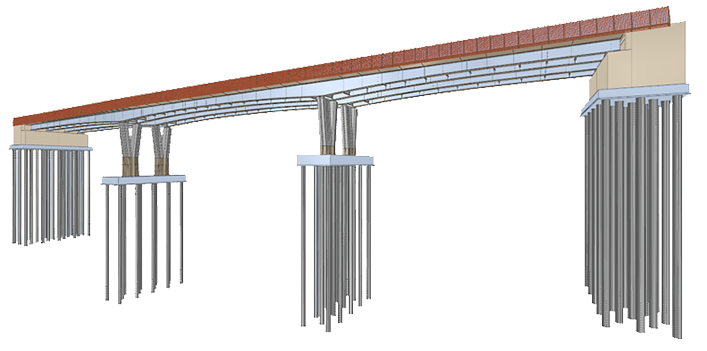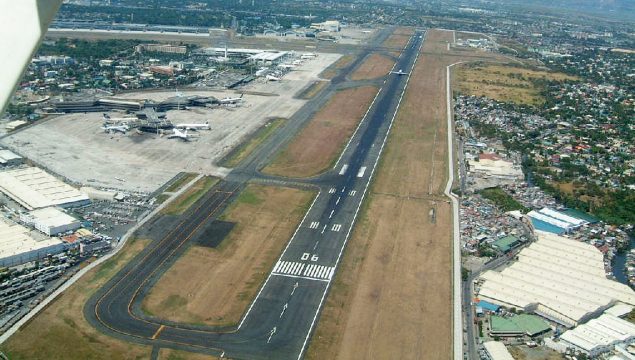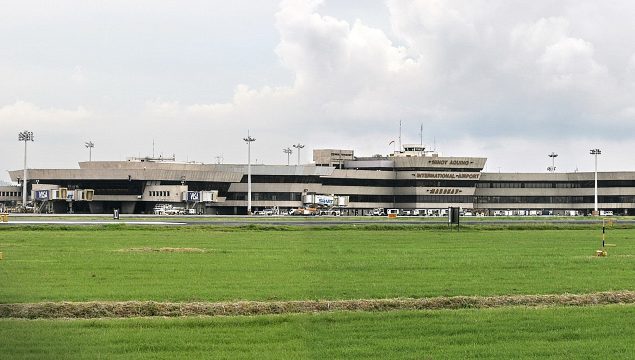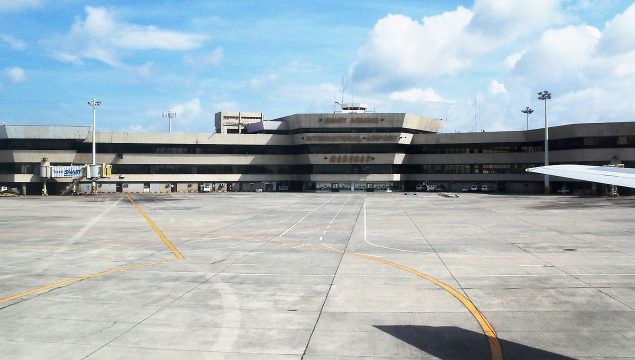
MIADP General Features
- Runway and Taxiway extended from 3,354 m to 3,850 m, with consolidation of swampy founda¬tion soils by means of geodrains and preloading.
- Aprons for International Termi¬nals totalling 335,000 sq.m, for a total of 22 aircraft parking stands/gates
- Underground refuelling hydrant system at all aicraft stands at both International Terminals
- Parking facilities for 650 vehicles including cars and coaches
- Standby electric power plant with 3×2000 kVA generating units
- Water supply system through deep wells in addition to connec¬tions to municipal network treatment and disposal station
- Flyover structure over Imelda Avenue to ensure free flow of traffic to and from the airport International Passenger Terminal
- Y-shaped, 4-tiered, 2 satellites connected by concourses
- Total floor area: 85,000 sq. m
- Total passenger capacity: —1,750 passengers/hour —4,300,000 passengers/year
- 14 passenger aero boarding bridges to service 8 jumbo jets and 6 wide body aircraft simul-taneously
- 6 large capacity conveyors for ar¬riving baggage and 2 large capa-city conveyors for departing baggage








